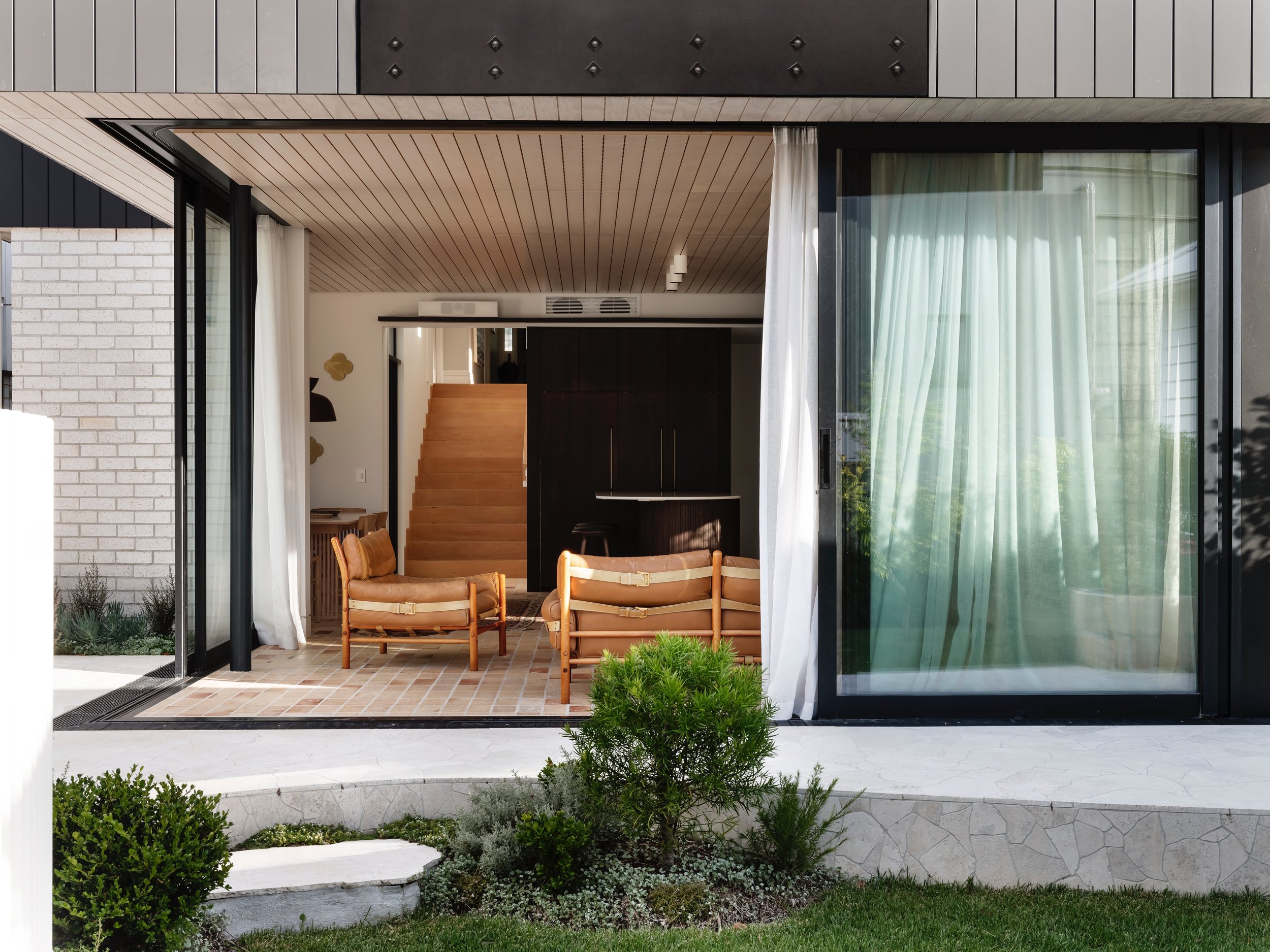
Shift House
Completed 2022
Project Team: Natasha Markham, Ennis Jalal
Photography: Sam Hartnett
Awards
2023 NZIA Auckland Architecture Awards Winner and Resene Colour Award
2023 BEST Awards Bronze
2023 Interior Awards Finalist
Shift House is a heritage renovation that bridges the gap between past and present. Located in a Special Character Area in one of Auckland’s oldest neighbourhoods, the design honours the heritage of the original house and street, whilst while adapting to the needs of modern living.
Context and materiality were key informants for the design response. The original house sits on a ridge with land dropping to the street on one side and with the rear garden falling away to the north on the other. This presented an opportunity for a modern two storey addition, concealed from the street, that on the lower level connected the house to the garden, and upstairs allowed for a new “room in the roof” bedroom with outlook beyond the site.
As the house transitions from old to new, it shifts in plan and section to take advantage of the topography, views and sun. Inside, brick and kauri, salvaged from the original home, have been used to line interiors and create built-in furniture. This creates a connection with the villa and imbues new spaces with a sense of warmth and familiarity. Throughout, colour and texture have been used with intention in order to create different moods within the home.














