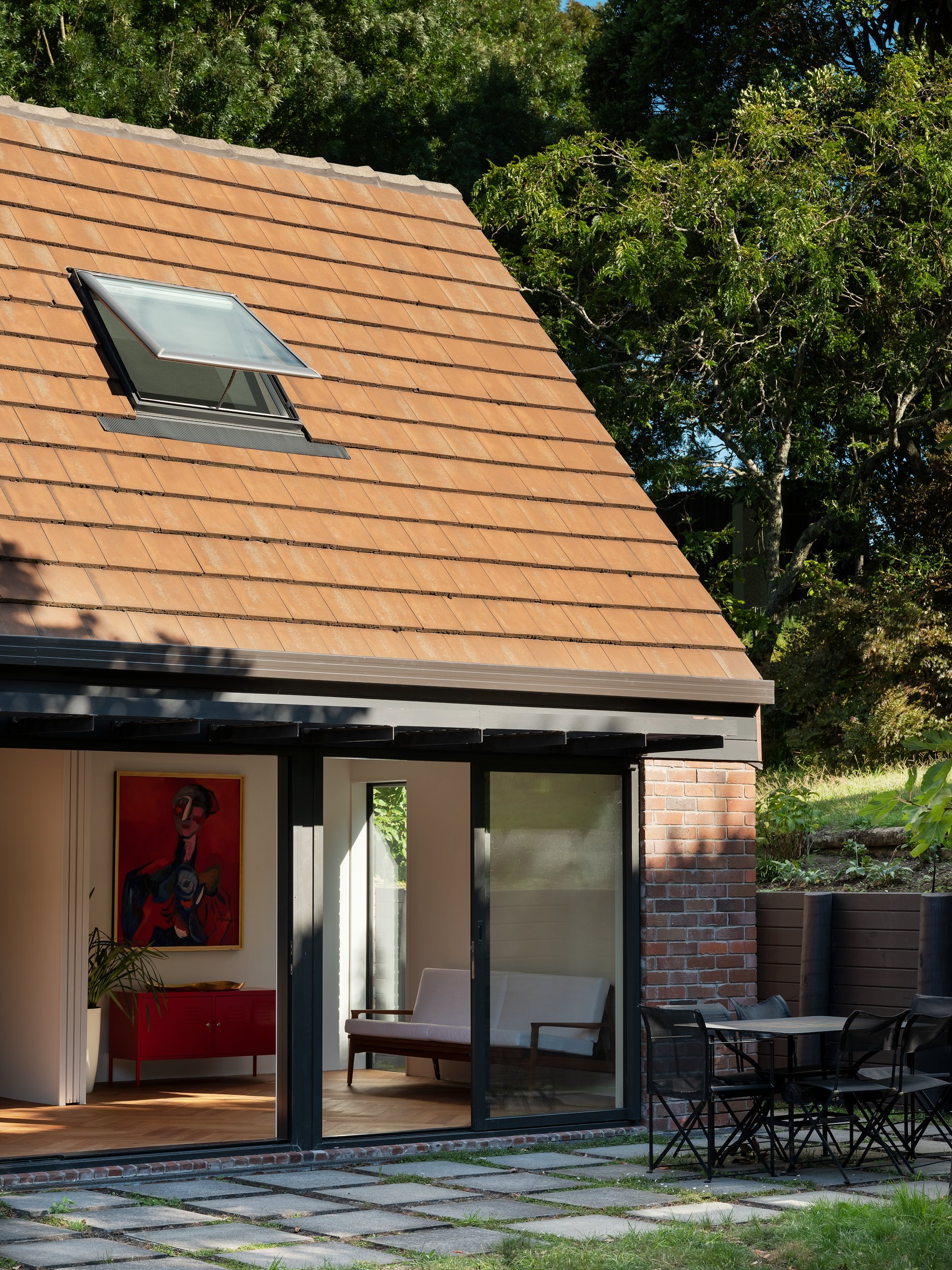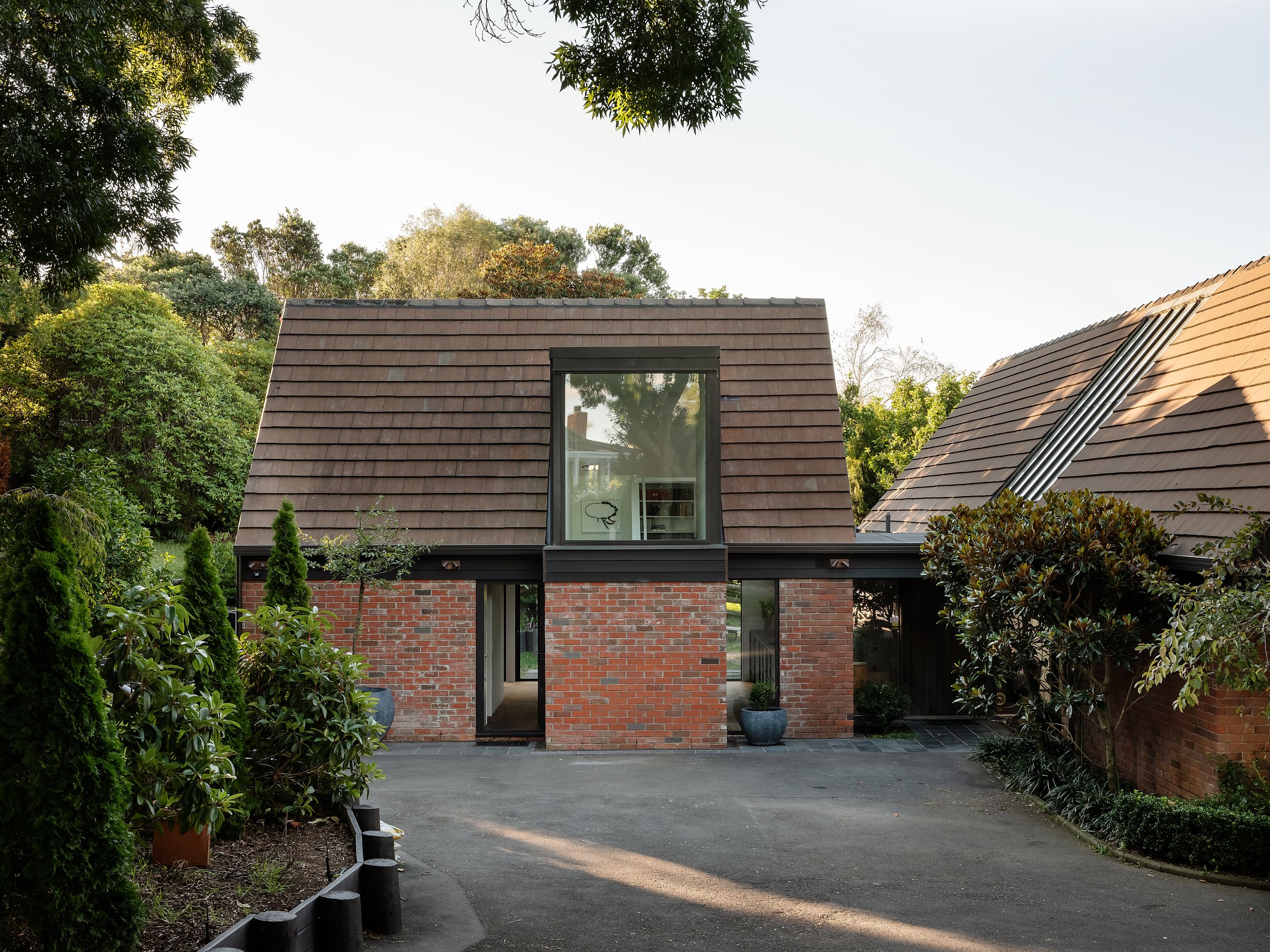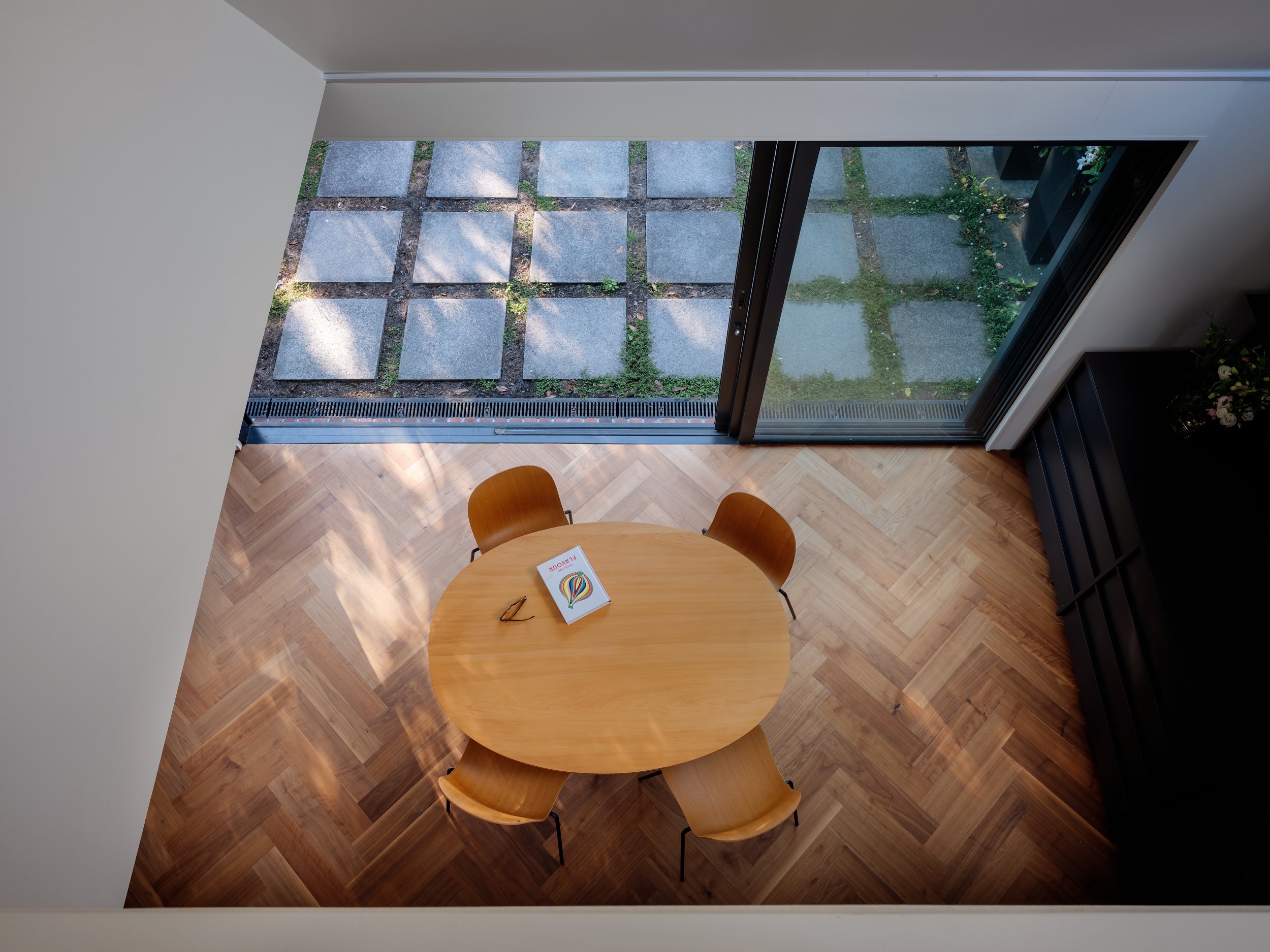
Major Minor
Completed : 2020
Project Team: Natasha Markham
Photography: Sam Hartnett
On a leafy site, a new “minor dwelling” slots seamlessly into the space formerly occupied by the garage wing of this 1980s, Ron Sang designed home. The stair pop-out (the only addition to the existing footprint) honours the glazed gable ends of the main house and acts like a beacon signalling entry to the two dwellings. Inside, the lofty ceilings provide a sense of generosity to the compact floor plan, while sliding doors connect the small home to a courtyard garden.










